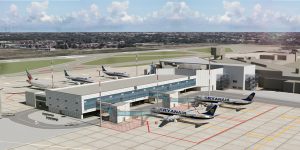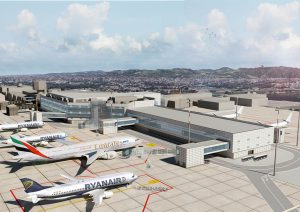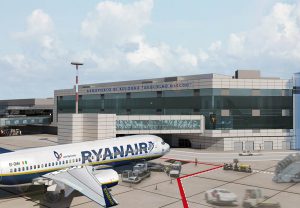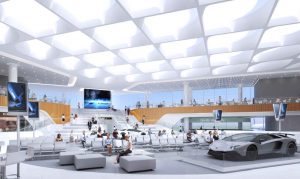Committente: Aeroporto Guglielmo Marconi di Bologna SPA
Periodo di Svolgimento: Final Design: May 2017 – April 2018 Detail design: Feb. 2019 – Jan. 2020
Opera Intervento:
Enlargement of passenger terminal
Prestazioni professionali svolte:
Final and Detailed Design, Safety coordination during the planning phase.
Importo dei lavori: € 109.912.009,49
Bologna “Guglielmo Marconi” Airport (LIPE)
The expansion of the Bologna Airport Passenger Terminal, necessary both in relation to the trend of air traffic recorded in recent years (8,181,654 passengers in 2017 with an increase of 39% in the last five years) and to forecast of evolution of passenger demand in the short and medium term, the fundamental objective is to optimize the functional layout and increase the operational capacity of the infrastructure by creating additional surfaces aimed at solving the saturation problems present in some operational areas such as boarding gates, air-side circulation spaces, passport control, air-side commercial area (retail and food and beverage).
In particular, the expansion intervention is aimed at:
- create a new configuration of the aircraft aprons and related taxiways adjacent to the terminal;
- create a New Departures / Arrivals Pier;
- to restructure and expand the existing terminal areas both from a functional and architectural point of view;
- implement the fire-fighting water system and, more generally, the fire prevention system according to the new structure of the airport;
- implement the plant networks (electrical and special systems, water and sanitation, air conditioning, hydraulic networks) according to new needs;
- accompany the building with some ancillary works such as boarding bridge, 400HZ, PCA;
- to unify the airport from an architectural point of view, both for the exterior and the interior, ensuring formal homogeneity.
The extension of the terminal is divided into 3 macro-interventions: construction of the forepart terminal building, renovation and reconfiguration of the existing internal spaces with reversal of departures / arrivals between Schengen and Extra-Schengen, construction of the New pier building.
The triangular-shaped forepart has a maximum plan size of 150 * 100m and a covered area of 7,540 m2. It is spread over 4 levels for a total height of 20m. The elevated structure is made of steel, plinth foundations on bored piles, scaffolding with a mixed steel-concrete structure, with a departure hall covering with double orthogonal lattice beams.
The New Pier has dimensions of 120 * 34m, height of 12.6m and covered area of 4.080mq. The elevated structure is made of steel, plinth foundations on bored piles, scaffolding with a mixed steel-concrete structure, roof with truss beams.
The plant design (new plants and integration with existing networks) involved:
- hydraulic networks for the collection and disposal of rainwater (roads, roofs and yards) and sewer networks;
- the air conditioning system which, characterized by high standards of energy consumption optimization, will consist of a centralized system for the production of chilled and hot water at low temperature and a hydronic ring to make available a heat exchange fluid, connected evaporative recuperators during the summer period and existing hot water collectors in winter operation;
- the primary electrical system which, derived from the existing technological center, will supply the internal systems through 3 different sections (normal, privileged and continuity);
- the protection system against atmospheric discharges (LPS – Lightning Protection System) located on the roof of the building;
- special systems: ICT network, on which all information relating to wired / data voice and wi-fi transmission will pass, interface between the building’s technological systems, multimedia content distribution; fire detection; EVAC sound diffusion; smoke detection; video surveillance; BMS (Building Management System).




