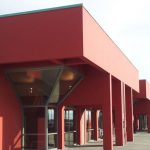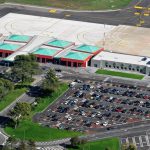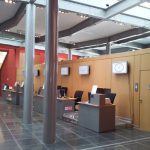Committente: UMBRIATRUST - PERUGIA Address: Piazza del Circo 6, 06121 Perugia Italy
Periodo di Svolgimento: 2005 – 2007
Opera Intervento:
Renewal and extension of Passenger Terminal
Prestazioni professionali svolte:
- Tecno Engineering 2C S.r.l.
- Gae Aulenti Architetti Associati
Preliminary and final design.
Structural design;
HVAC, sanitary ,fire fighting , IT nets and electrical systems design.
Checking of architectural design compliance with standards. IATA
Importo dei lavori: € 5.693.895,00
Sant’Egidio “Adamo Giulietti” (LIRZ)
Perugia Passenger Terminal was the result of collaboration between the Italian architect Gae Aulenti and TE2C.
Gae Aulenti, one of the best known Italian architects in the world, after a huge number of projects in Italy and abroad, designed her first passenger terminal in Perugia.
The project is inspired by the strong will to have a clear connection between Umbria (one of the more outstanding Italian regions in terms of history and culture) and its own regional airport and to create an original and recognizable building towards other passenger terminals, characterized by a technological look that is common to all this kind of buildings that seem all identical.
The old passenger terminal was a rectangular box in prefabricated concrete that was included in the new building by transforming it into the retail area.
Looking at the plan layout on the left, there are eight pavilions that make up the air terminal, with each pavilion performing a specific function (departures, arrivals, waiting areas, etc.).
On the right of the old passenger terminal, looking at the plan layout, two pavilions host the restaurant that faces the movement area of the apron.
TE2C carried out the feasibility studies concerning the compliance of Aulenti’s design with IATA standards and the structures and plant projects.
All the structures of the pavilions are in reinforced concrete and the rooftop of the spaces between them is in steel columns. The building rises in a seismic area, one of the regions with the highest seismic activity in Italy.
The main difficulty in the plant design was to remain compliant with architectural needs that required HVAC systems to be installed in very narrow spaces and passages.
The colors used for the building originate from local tradition: the red is inspired by Giotto’s paintings (that can be seen in Assisi, in Umbria) and the green is from the traditional use of copper in ancient buildings.
The building certainly has an unusual and non-conformist look and can easily be remembered by passengers from among the huge number of passenger terminals in the world.



