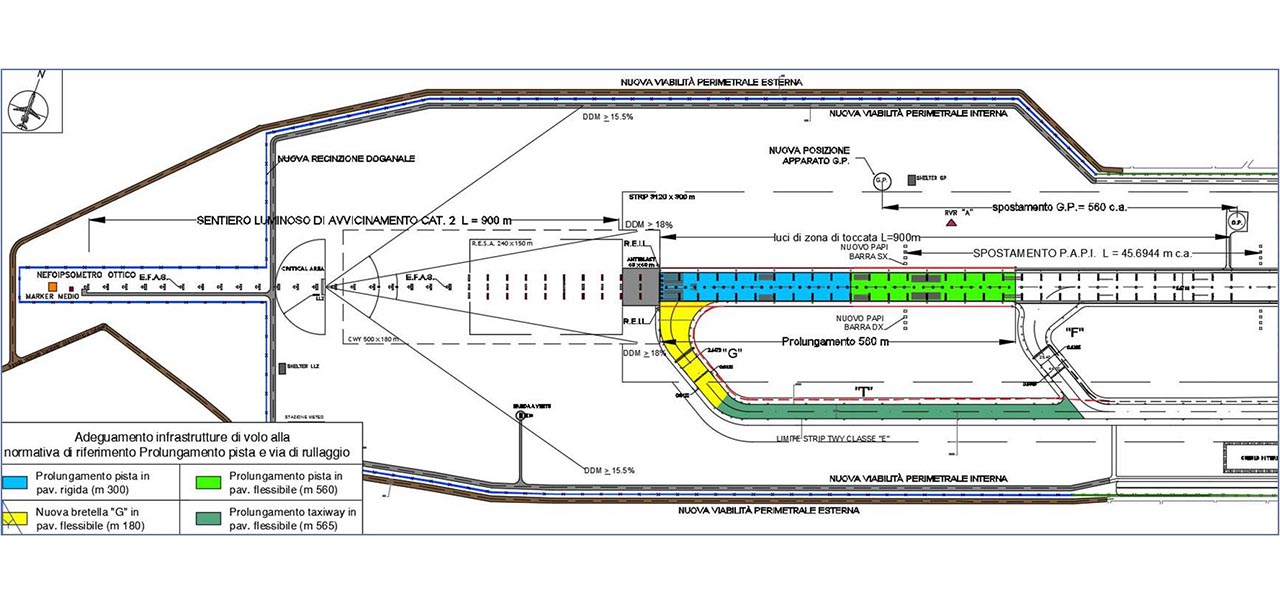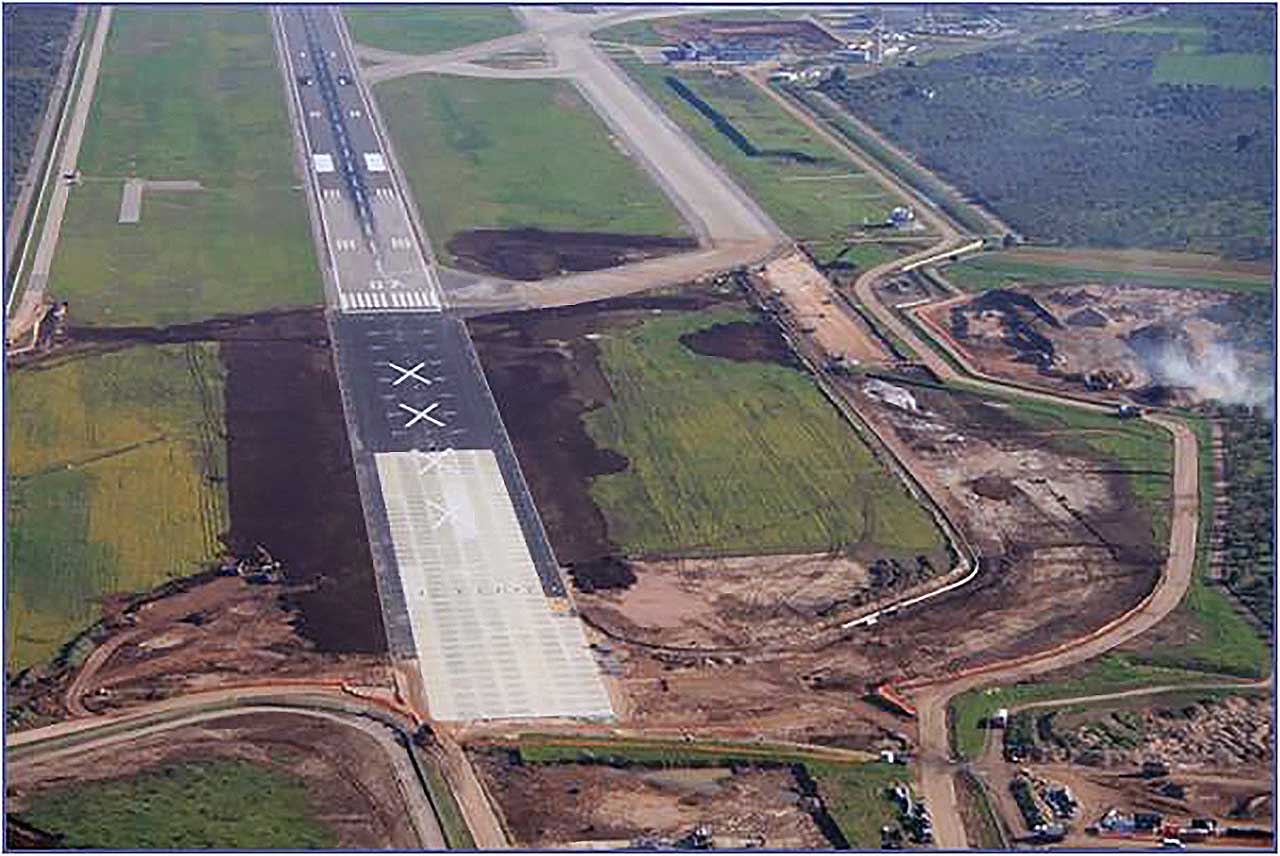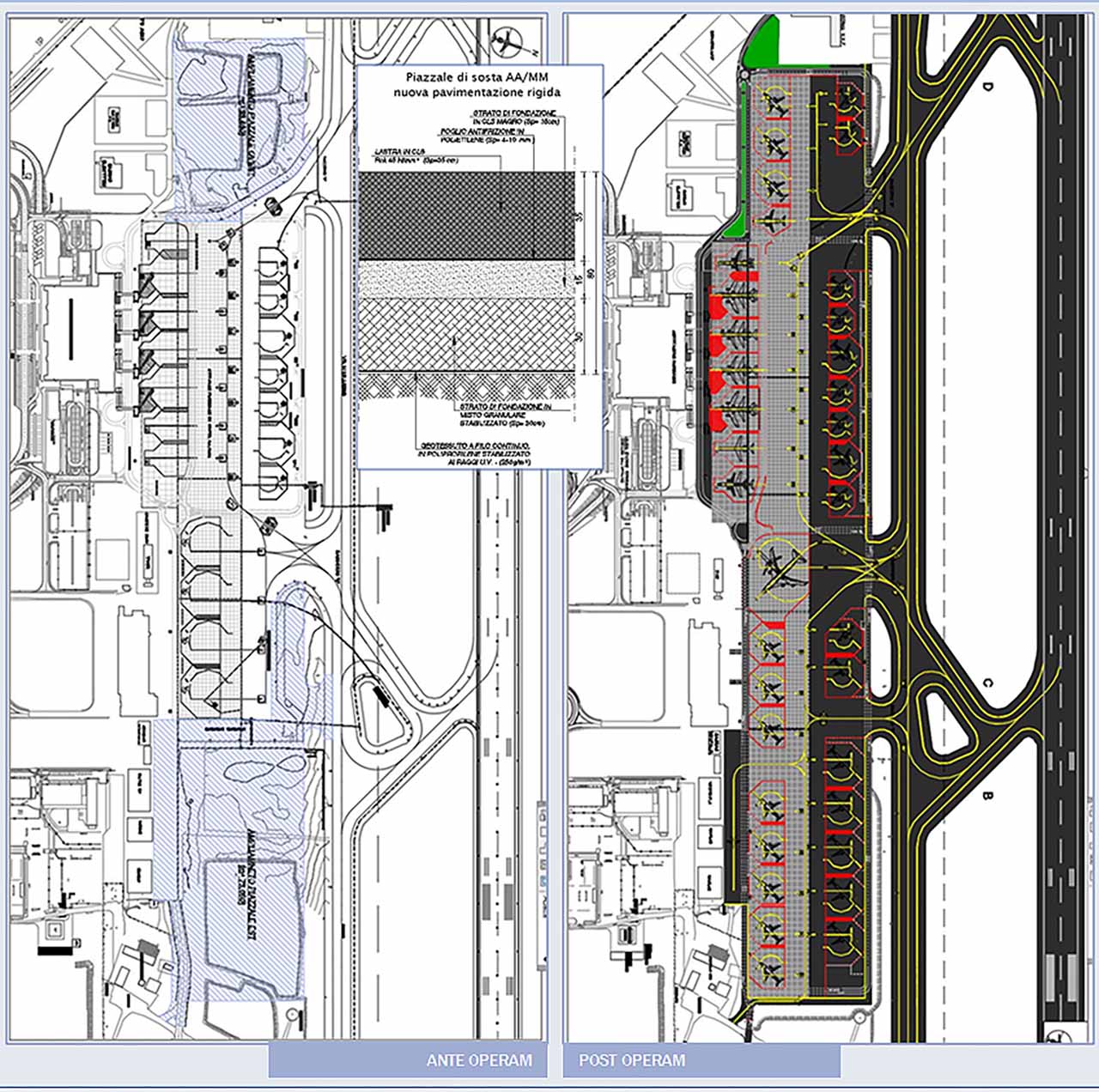Committente: ADP – AEROPORTI DI PUGLIA S.p.A. Address: Viale E. Ferrari 70128 Palese (Bari), Italy
Periodo di Svolgimento: 2004-2008 First phase; 2008/2010: Second phase
Opera Intervento:
First Phase: Preliminary design, final design and working plan;
Second Phase: Works managements and connected activities
Prestazioni professionali svolte:
General Preliminary design, final design and working plan
Security coordination during design and construction phases Environmental studies, surveys and investigations
Works managements, measurement works accounting
Editing of supplementary and variant evaluation
Importo dei lavori: € 13.475.304.83
Bari Palese “Karol Wojtyla” Airport (IATA code: BRI, ICAO code: LIBD) is an airport serving the city of Bari in southern east part of Italy. The airport handled 3,7 million passengers in 2014.
Runway extension
The works consisted in the extension of about 560 m of the runway 07/25, to reach a 3.000 m length and 45 m width, whilst simultaneously extending the taxiway and exit. The Runway extension was made partly in rigid pavement of concrete slabs (300 m) and flexible pavement for the remaining part (260 m). The taxiway extension, has been entirely made by flexible pavement and provided with shoulders extending symmetrically on each side for the whole extension of 560 m and a width of 10,5 m each side. Behind the new runway 07 threshold, an “Antiblast” area has been built to protect from the exhaust gases at high temperatures produced by the jet aircraft engines. The works has also affected the storm water collection systems to provide adequate surface drainage, the airport fencing, service road and Runway End Safety Area lying at THR 25. Visual aids for navigation and precision approach lighting system have been duly improved and displaced to cope with the extended runway.
Apron enlargement
The APRON enlargement affected both east and west sides of the formerly existing aircraft parking area. The whole expanded area accounted for some 87.000 sqm. Works concerned both rigid and flexible pavements as well as road network, according the following breakdown:
- east side: 27,080 sqm of rigid pavement; flexible pavement sqm 31,460; roads 7,200 sqm;
- west side: rigid pavement 16,125 sqm; flexible pavement 12,600 sqm; roads 4,660 sqm.
The works hugely increased the apron capacity, whose paved surface rised from about 115.000 sqm to about 200.000 sqm, enabling facility to definitely double real capacity to accommodate class “C” aircrafts for commercial transportation.
An adequate drainage system has been designed to collect storm water runoff from the pavement surface and adjacent areas, convey it along and through the adjacent areas, and discharge it to an adequate receiving body without causing adverse on- or off-site impacts.



