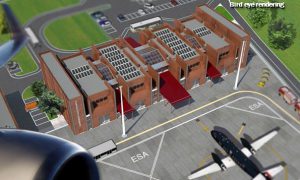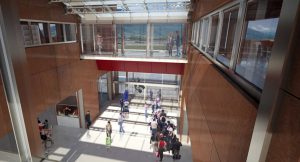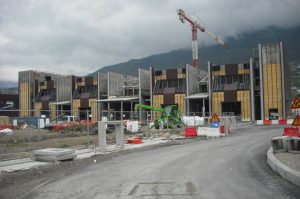Committente: AVDA S.p.a. Address: Aeroporto 11020 Saint-Christophe (Aosta), Italy
Periodo di Svolgimento: 2008-2009
Opera Intervento:
Passenger Terminal;
Plant complex;
Traffic roads;
Parking lots;
Aircraft apron.
Prestazioni professionali svolte:
- Collaboration in the preliminary project.
- Final and detail design.
- Structural design.
- HVAC, sanitary ,fire fighting , IT nets and electrical systems design.
Checking of architectural design compliance with standards IATA.
Importo dei lavori: € 10.198.433,00
Aosta “Corrado Gex” Airporto (LIMW)
After the design for Perugia Passenger Terminal, Gae Aulenti and TE2C won the tender for the design of Aosta passenger terminal, a regional airport in the extreme north of Italy, close to Monte Bianco (Mont Blanc, in the Alps).
For this design too, Gae Aulenti developed, the idea for an unusual and distinguishable passenger terminal.
The terminal is articulated on two levels. The ground level hosts all the passenger functions, while on the second level are allocated offices and a restaurant.
The building is made up of four blocks that look like towers, the spaces between the towers being occupied by high double spaces. The latter are covered in glazing to permit natural light to enter the building and so collaborate with the artificial light to avoid waste of energy.
Photovoltaic modules are mounted on the rooftop.
On the second level, the corridors, that look onto the high double spaces, run along the long length of the building connecting the different areas of the offices and the restaurant.
Structures are in reinforced concrete and the building is carefully insulated. The exterior is covered with pre-varnished aluminum panels.
The plaint s designed to be the least visible possible. To leave the double high spaces and the glazing roof free, the main distribution for the electric and HVAC systems runs along the false ceiling of the corridors in a very narrow space that also crosses the structures of the canopies.
The power station and other technological units (such as electricity generator, chiller and HVAC boiler, are all located in a separate block, perfectly integrated architecturally with the passenger terminal.
TE2C also designed the new Apron and the circulation roads and car parking areas on the land side.


