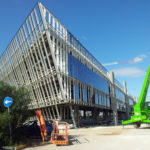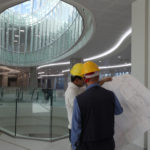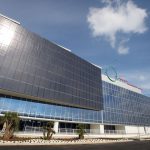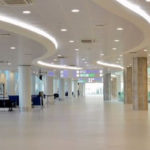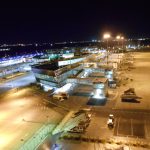Bari – Ampliamento Aerostazione
Bari Palese Airport “Karol Wojtyla”
Passenger Terminal Enhancement
Bari Palese “Karol Wojtyla” Airport (IATA code: BRI; ICAO code: LIBD) is an airport serving the city of Bari in the south eastern part of Italy. In 2015, the airport handled 3.9 million passengers.
In the final design, only the east wing was carried out. During 2008-2009, by partnering with RPA Spa, Tecno Engineering 2C carried out the preliminary design for the extension of the current Passenger Terminal of Bari Airport, for both east and west wings. To cope with the overall planned investment using real available funds, the Contracting Authority (Bari Airport holder) decided to start with the east wing project first. TE2C, by partnering with RPA, was awarded the final design of the east wing, whose construction was completed and inaugurated in 2015.
The new east wing size is 120 m long, 30m width, 20m high. Five levels, including the basement, were built and in the project we dedicated special attention to energy efficiency and energy production by using photovoltaic solar panels on the building’s south façade and using several technical criteria in bioclimatic design.
Employing a Digital Addressable Lighting Interface system (DALI) ensures the modulation of lighting levels.
An elliptical hole with a clerestory covering, crosses the building floors and creates a visual connection among the different levels of the passenger terminal.
Local materials, such as stone, were used in the interior design to recall a “sense of places” and contextualize the passenger terminal in its own region.
The building structure is in steel with HiBond flooring, so as to have a high span between beams ensuring more space for departure halls and retail areas.
The building can be considered an example of green building.
Photovoltaic panels were installed on the south façade and also mounted on the roof.
Double skin technology was used to construct the glass façades in order to facilitate warm air washing the summer and avoid waste of electrical energy for HVAC.
Glazing is mounted on two layers. The inner layer is insulated glazing, while the outer layer is a spectrally selective glazing.
The combination of natural and artificial lights, with the use of bright colors for the interiors, ensures the maximum visual comfort for occupants and the minimum use of electric energy.
