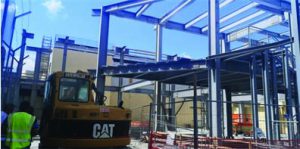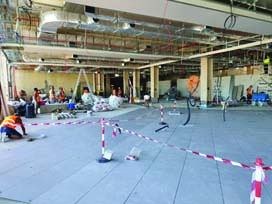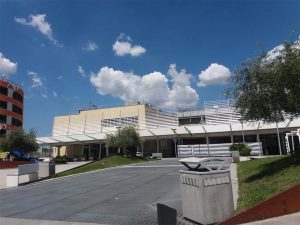Committente: Ge.S.A.C. Spa Address: Aeroporto di Capodichino 80144 Napoli, Italy
Periodo di Svolgimento: 2016 - 2018
Opera Intervento:
Land Side Arrivals Hall extension and related works.
Prestazioni professionali svolte:
Preliminary and detailed design.
Safety Coordination during the Design phase.
Importo dei lavori: € 6.389.448,88
Aeroporto di Napoli Capodichino “Ugo Niutta” (ICAO: LIRN)

The expansion of the Land Side Arrivals Hall at the Naples International Airport, contained in the 2013-2023 Airport Development Plan, was scheduled as part of the “2016-2019 Four-Year Intervention Plan”, intervention “A09 / Land Side Arrivals Extension ”.
The intervention, by enhancing and optimizing spaces and functions, has the aim of ensuring the correct management of incoming flows by balancing these between sterile areas and areas open to the public.
The Land Side expansion also completes the extension of the terminal from an architectural point of view which, by saturating the available areas, forms the southwestern head of the complex.
ARCHITECTURAL WORKS
The design of the new technical-functional spaces involved:
- the dimensional and functional reconfiguration of the Health Corridor; the movement of the trolley entrance corridors; the reorganization of the commercial area; the reorganization of the spaces for the State Police; the preparation of office and passenger areas for the Car Rental service; horizontal and vertical connection systems (lift group); the toilet block in the Arrivals Area;
- the “open / covered” walkway for the connection between the first floor of the newly built extension intended for Car Rentals and the existing multi-storey car park;
- the external arrangements: extension of the canopy in continuity with the existing one; extension of the lighting bodies for the canopy;
- modification and adaptation of signs in internal and external areas;
- the arrangement of the sub-services (redistribution and reorganization of the connection points to the building);
- the reorganization of the exodus routes according to the new plans.
Further modifications / implementations concerned the offices of the State Police, the arriving passenger control areas, the movement of the restaurant, the construction of new walkways.
The new building has a total cubage of 9.274mc, a total covered area of 1.199mq and inter-storey heights of 5.24m (Ground Floor) and 4.72m (First Floor).
STRUCTURAL WORKS
The bearing structure of the building is with steel pillars and beams, wall foundations and reinforced concrete plates on 12m micropiles reinforced with steel pipes, scaffolding in P.T. in pre-compressed honeycomb panels with reinforced concrete slab cast in situ, P.1 ° decks and corrugated sheet roofing and reinforced concrete slab cast on site.
The structure of the pedestrian walkway connecting the Car Rental area – multi-storey car park is made up of spatial trusses made of tubular steel and welded beams, shelves and columns of steel with a circular hollow section.
The canopy is made of metal carpentry consisting of transverse portals connected to each other by connecting beams and modular sunblind elements. The transverse frames are made by means of two uprights, hinged to a plate to a reinforced concrete foundation. direct.
PLANT WORKS
The subject of the plant design were the mechanical systems (water-sanitary, fire, sewage, air conditioning), the electrical power systems (main and emergency lighting, motive power, ground network) and the special electrical systems (telephone, data transmission , fire detection, sound diffusion, CCTV, access control, BMS), in addition to the redevelopment / integration of existing technological systems in the areas of the Ground Floor intended for new functions to serve passengers.


